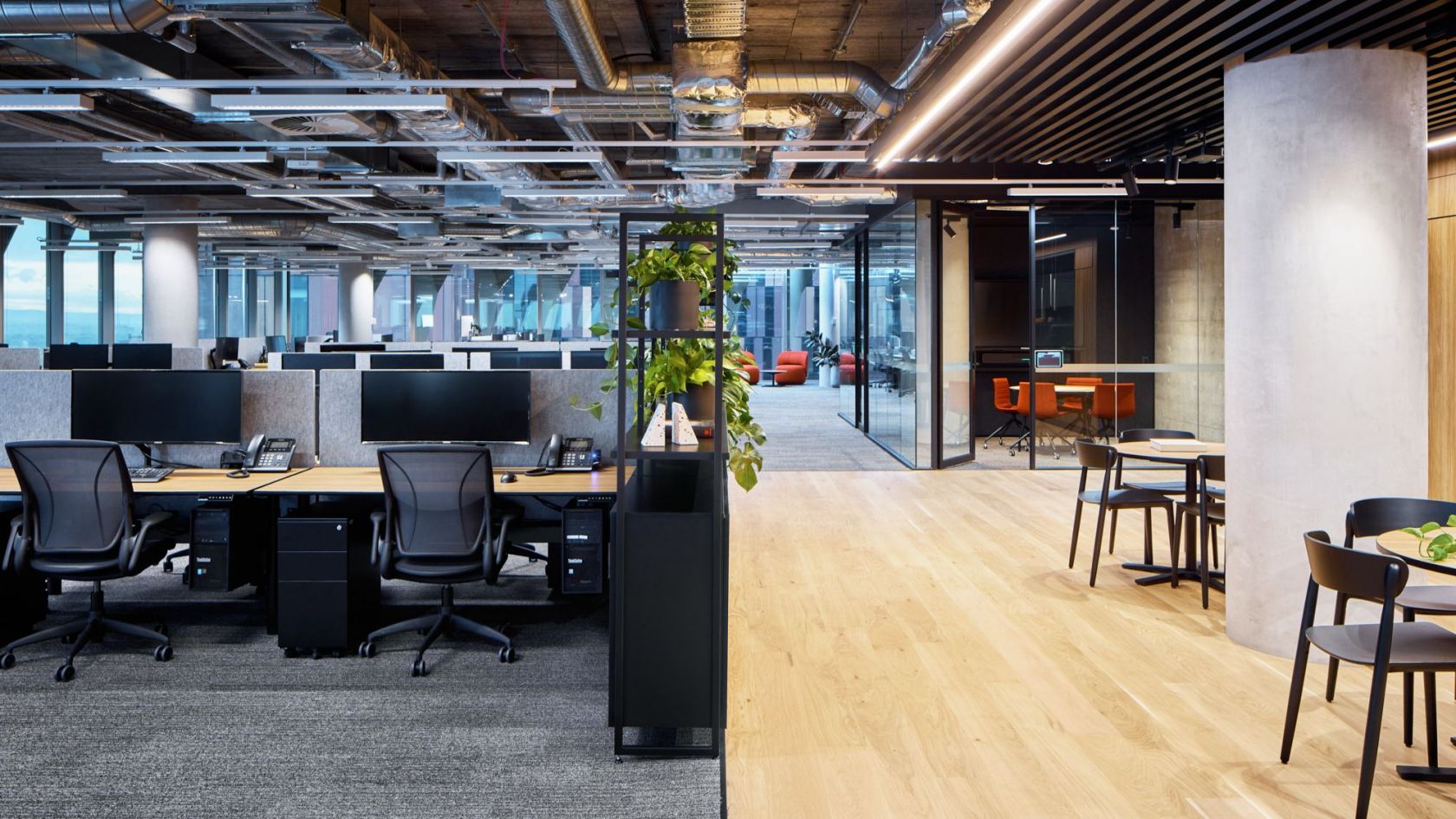World-leading ESD
An architectural firm with a 60 year history, today ClarkeHopkinsClarke is a carbon neutral, Climate Active-certified BCorp specialising in community building and future impact. In 2021, it was invited to become top-floor anchor tenant at Melbourne Connect, a new Melbourne University-led innovation precinct in Carlton with world-leading ESD, which brings together leading researchers, industry and entrepreneurs for innovative solutions to urgent social and environmental challenges.
The new studio reunited an interdisciplinary team of 179 employees with diverse working styles who had outgrown their former Collingwood residency. The brief? A collaborative environment that embodies practice values, showcases design expertise to clients, reflects changing work patterns amplified by the pandemic, and meets stringent environmental requirements associated with world-leading ESD.
Michelle Cavicchiolo, Interiors Associate at ClarkeHopkinsClarke Architects says, “As a BCorp and a design practice that’s certified carbon neutral and Climate Active, we’re focused on projects that have positive social and environmental impacts on their communities. With our new studio it was important to us to specify in ways that support local manufacturers, suppliers, designers and our footprint as compact as possible.”
Today's 'town square'
The 1849-square-metre fit-out retains central lift and stairwell cores and introduces a public-facing ‘town square’ reception to the south and internal ‘town hall’ kitchenette to the north. They’re linked by street scapes of flexible spaces for collaboration and focused work. A neutral palette of high-ESD materials complements the base build, accented with warm timbers and terracotta tones.
The ‘town square’ reception zone invites clients into collaborative creative processes via 8 diverse, mainly transparent front-of-house spaces for meetings, focused work, boardroom discussions, workshops, exhibitions, Zoom and VR. The kitchen’s communal tables, booths and breakouts connect people for socialising, presentations, dining, events and table tennis tournaments (a beloved tradition).
At the floorplate edge, an expansive, versatile kitchen is the social heart of the design. Like sector workspaces linked by 5 collaborative zones, it shares energising light and stunning city views with everyone.
“The four-metre-long table custom made by Schiavello for our kitchen was designed for our team to gather around, a bit like a family dining table, Michelle explains.” It’s a beacon for all kinds of social and work gatherings – meals, casual chats, informal meetings, events and presentations. The brief required Schiavello to create a focal point people would be drawn to naturally, which reflected the generous proportions of our kitchen and the adjacent town-square-inspired reception zone, and the warm timbers of our material palette. Schiavello’s custom design achieves all this. The timber was custom stained to match our joinery. Schiavello’s team carefully matched the leg- and shadow-line proportions we’ve used on feature joinery elsewhere in our studio. That’s the kind of considered detailing we’d never have been able to achieve with an off-the shelf product.”
Better than 5 star
In addition to the function and community building goals of the space, Melbourne Connect’s Property Council A-Grade building is 6-star Green Star rated, 4.5-star NABERS water rated and 5-star NABERS energy rated. This required designers to meet stringent compliance targets for studio design, materials, fittings and operations.
ClarkeHopkinsClarke’s designers drew on experience achieving Climate Active, carbon neutral and BCorp certification and delivering high-ESD client projects. They rigorously researched exemplar suppliers and innovative materials, which include: Interface carbon neutral carpets; Paperock composite benchtops and splashbacks made from paper; and Schiavello’s locally sourced, designed and manufactured workplace furniture.
“We did our research and considered every supplier and every element very carefully.” Michelle explains.
Featured Products

Krossi Workstation

Diffrient World Task Chair








