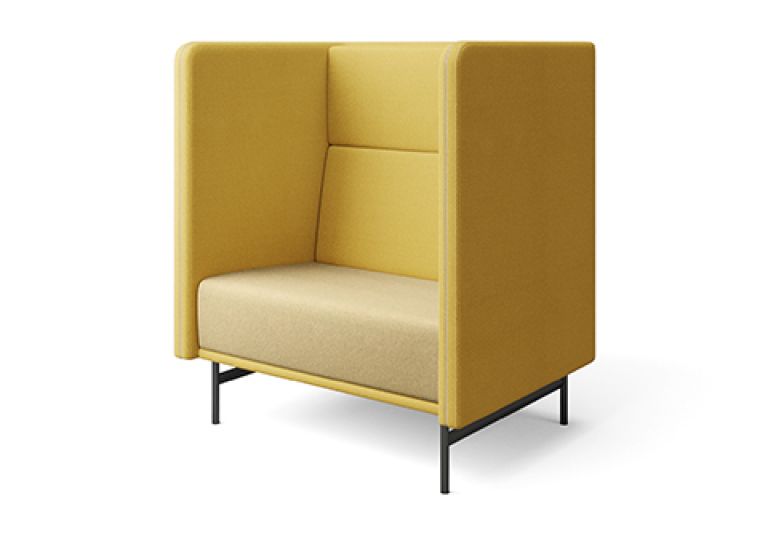Tapping into emerging trends around connection, accessibility and adaptability, IAG collaborated with a team of designers, suppliers and consultants to bring a new “village concept” to life. COX Architecture’s Brooke Lloyd, who was behind the Melbourne, Brisbane and Adelaide designs explains, “In response to post-covid conditions where people felt quite disconnected, we were seeking to create a highly connected environment that encompassed all the joyful aspects of work, play and life.”
Core to this village concept was a central marketplace, a socially magnetic space with adaptable furniture that can facilitate everything from town hall meetings to informal employee gatherings. While shared spaces encourage serendipitous exchanges between different departments, it was equally essential to cater to neurodiversity and heightened noise and light sensitivities exacerbated by working from home conditions.
In line with the village theme, work zones were configured in a neighbourhood fashion, with a combination of workstations, meeting pods and quiet zones catering to all styles of working. Over 1,700 of Schiavello’s Krossi and Neo Workstations were installed across the four sites, each fit with Vide desk-mount panels, and peppered between Focus Booths, to create layers of acoustics that allow for both collaboration and intense focus in the open plan space.
The idea to create a sense of home manifested in several ways across the sites. On a micro level, the mix of furniture through work zones gives staff the ability to change their setting to suit the work they are undertaking, assisting the transition from their individualised home offices. On a broader level, staff who travel between the four locations experience a comforting familiarity from cohesive design elements ranging from exposed ceiling treatments and concrete floors to identical joinery and Schiavello furniture.
While the fitouts show commonality, each location was given its own sense of identity through decor and colour. Queensland leans into a tropical aesthetic, with bright and vibrant colours; Adelaide’s green palette draws inspiration from the surrounding vineyards and hills; and in Melbourne, bold colours reflect the city’s urban laneway architecture.
Colour accents bring vibrancy and joy, but even more important was functionality and comfort. As well as the adjustability of sit-to-stand workstations - a huge hit with staff - successful cable management was paramount. To navigate IT requirements, Schiavello provided test monitor arms and prototyped a tailored cable management system, which was rolled out nationally once perfected. According to Brooke, “Successful cable management is so important, and not just because visible cables can completely unravel a beautiful workstation. Schiavello’s prototypes ensured a well-managed cable system: the IT team love how it has made their lives easier”.
Featured Products

Krossi Workstation

Neo Workstation

Focus Booth





