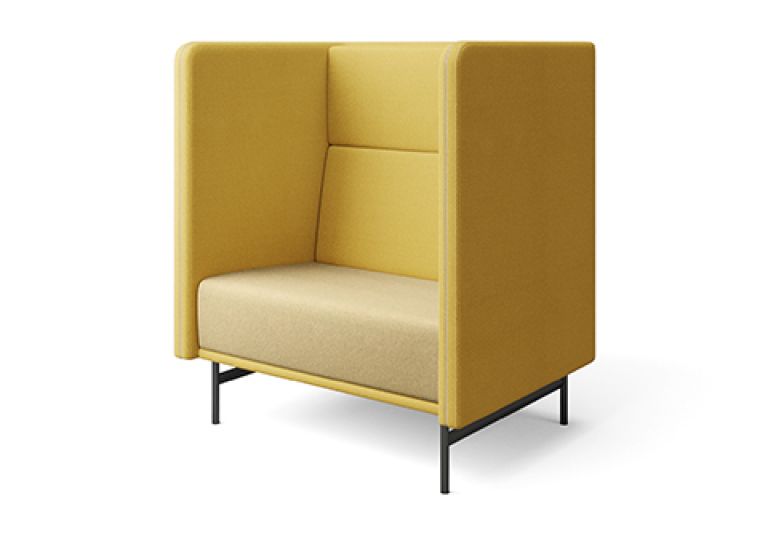The key objective for the Marden Campus was to provide best-in-class acoustics that allow teachers to manage virtual lessons without noise distractions. OAC Principal Julie Taylor explains, “We can have up to 80 staff teaching in close proximity at any given time. The acoustics are critical; we don’t want students being disrupted if they can hear other teachers.”
Acoustics were such a key measure of success that designer Studio Nine Architects enlisted the expertise of an acoustics engineer to create a solution that combined furniture, technology and the built environment. Where usually acoustics would stop at the wall type and amount of insulation inside, their plan specified everything from white noise equipment built into ceilings to the screens used within each localised work zone.
Drawing on a decades-long working relationship, Studio Nine Architects engaged Schiavello to provide a cosmetically and functionally compliant furniture solution. Architect Emma Wight says, “Just using screens between workstations won’t give you any real acoustic performance, but Schiavello was able to actually customise screens at a fixed height and with a second skin that was acoustically specified.” When coupled with “teaching neighbourhoods” - a zoned approach that, by maintaining sightlines, still felt open - Emma’s team were able to fully account for different teaching styles and levels of voice projection.
Alongside acoustic requirements, there was a strong desire to modernise and future-proof the space. The refurbishment provided a real opportunity to look at an ideal planning solution to not only suit staff workflows, but to accommodate future expansion or contraction. Restricting the built zone in favour of modular meeting rooms means OAC can facilitate future changes more effectively, while improving on the existing layout featuring push and pull desks. According to Emma, Schiavello’s Focus Quiet Room is “the best product on the market to respond to modular rooms because, unlike other booths and meeting pods, it feels like an actual room, not a phone booth.”
Different tones of red were used throughout the space as a nod to the OAC brand and to give the workforce a sense of ownership and belonging. To complement this theme, Schiavello supplied Agile Tables with a red base and tabletop rim, Neo Workstations with a red understructure, Toku Seating with red upholstery and Valli Cove Sofas in shades of red and pink. The normal colour psychology associated with the colour red was cleverly offset using a mix of soft and strong hues alongside integrated greenery.
As for the space today, Julie remarks, “Everyone loves it and teachers often comment about how quiet it is. It’s a relaxing space and a really positive environment which actually supports their wellbeing - which is very important in this day and age.”



Featured Products

Agile Table

Valli Cove Sofa

Toku Seating








