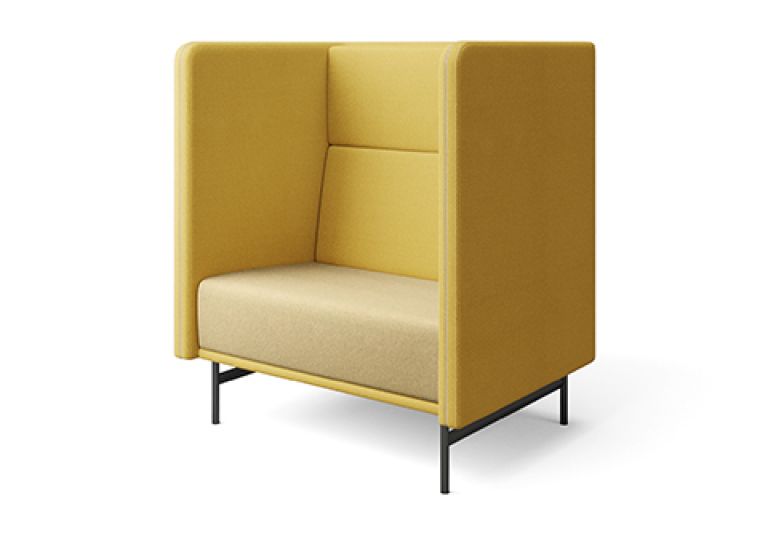“Vocus saw the move as an opportunity to refresh their workspace, especially in a climate where employee engagement was tough and the whole future ways of working evolution was happening,” says Sean Willcock, Associate Designer at Davenport Campbell.
“We hosted interactive online workshops with key stakeholders and staff, to question what they needed in a workplace and to see if the original utilisation metrics they had given themselves were accurate. The workshops confirmed that people wanted to be in the workplace for social and connection-based reasons, as the rise in hybrid working at the time meant that people felt that lack of connection.”
By determining what the space actually required, the team were able to reduce the number of workstations from 300 to 220 and in turn, deliver more work-enabled social and collaboration spaces. This led to an unprecedented number of workpoint options, with over a dozen distinct ways to work within the fitout supported by tech including portable power.
Real life demonstrations
Another successful element of Davenport Campbell’s ‘Future of Work’ program is the ability to host site tours of previous projects, providing real-life demonstrations of various future ways of working elements. Working on six Future of Work pilots over the last three years has allowed the designers to understand, explore and test ideas about what the future of work could be.
“Having these live pilot environments to walk people through and experience is invaluable. A lot of things people see on plans and renders and photos are so new to the way they work. To be able to stand in a booth for example and see how it interacts and supports a team-based environment was helpful for Vocus to validate,” Sean explains.
“Essentially, we were planning things into their space that they had never used - that was always the risk and excitement. We’re going to give you a space that we know you’re going to want moving forward, not based on what you used to have.”
Future proofing with design
Longevity was key to this project, with Vocus looking to create a new space that would see them through the next 10 years or more. As a technology brand, ensuring the furniture and fitout could support the introduction of new technologies was critical.
“Schiavello’s range of furniture is timeless, modern and corporate in the right ways. We also knew that there is constant innovation on the horizon with products like booths, loose furniture and workstations, and the ability to adapt these new technologies to those assets was important.”
The agility of suppliers to evolve with a project is critical, particularly when spaces are being created that previously didn’t exist. Schiavello’s ability to adjust standard designs to scale size and add power, data and movement meant Davenport Campbell could work within the available product range, avoiding the need to create custom joinery or furniture solutions.
One such customisation was adding hidden lockable castors and brake to Schiavello’s newly launched Valli sofa range, allowing the Vocus team to move the sofas around the space quickly and easily when new set-ups were required.
“That is the difference in future of work - it’s not copy and paste design for every client, we’ve got the ability to listen to what you need and tailor a solution to your requirements, whether that’s tech, furniture, built environment and that can support your culture,” Sean says.
Brilliant, vivid and energetic
In terms of overall design aesthetic, the project’s tagline became “brilliant from every fibre” (a play-off Vocus’ own company tagline). The goal was to create a space that was both brilliant in terms of its colour and energy, but also welcoming through whites and warm timbers. Perhaps the boldest use of colour can be seen in the electric blue staircase, which acts as a visual centre piece while connecting the floors, promoting movement and interaction.
“We were very strategic with where we put colour and where we thought the warmest parts of the office should be. We were led by energy and social interaction and tapered down to where it needed to be more mellow.”
Doing things differently has led to the creation of a revolutionary workplace for Vocus that truly redefines modern workplace design.
Featured Products

Valli Cove Sofa

Neo Workstation

Rib Chair







